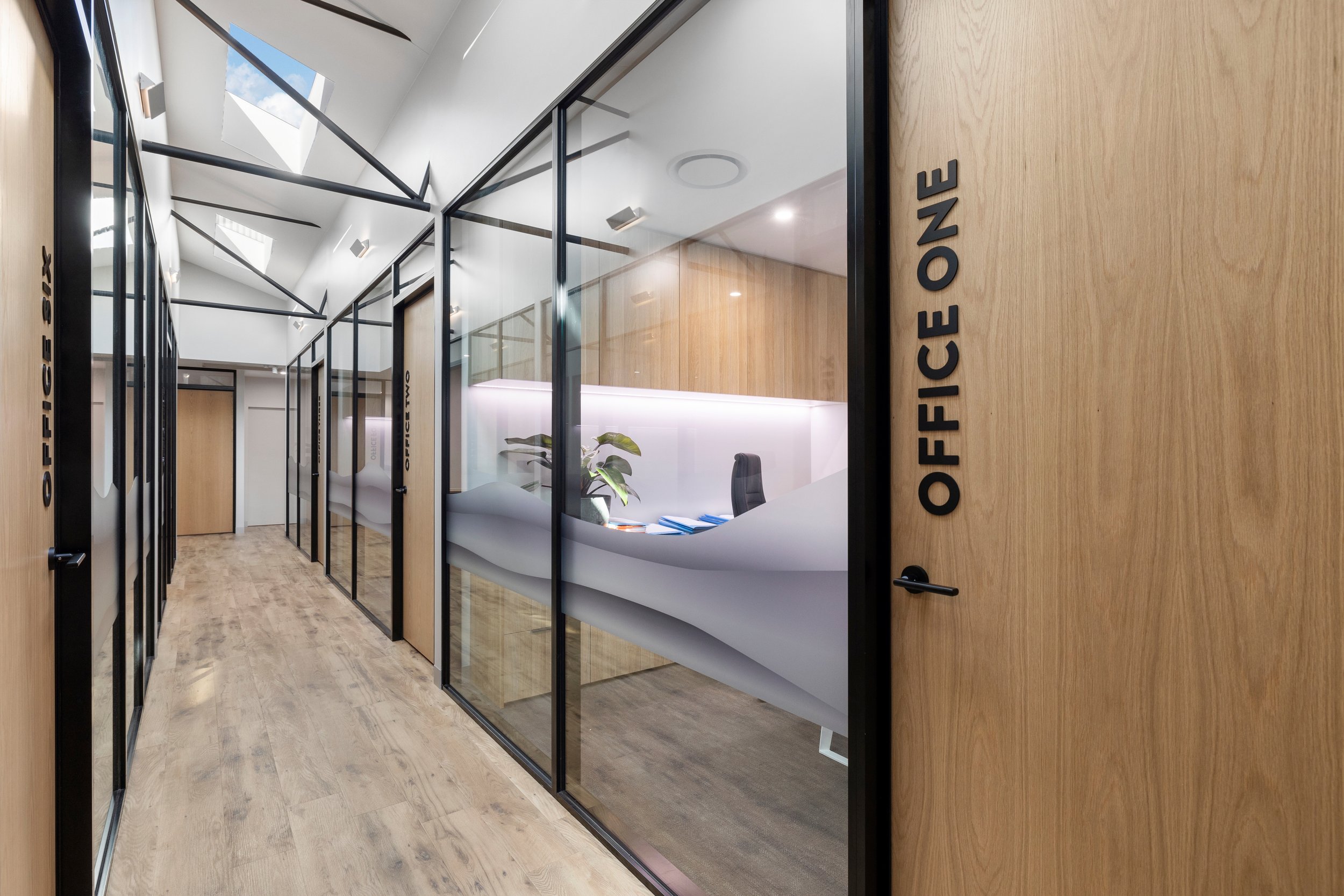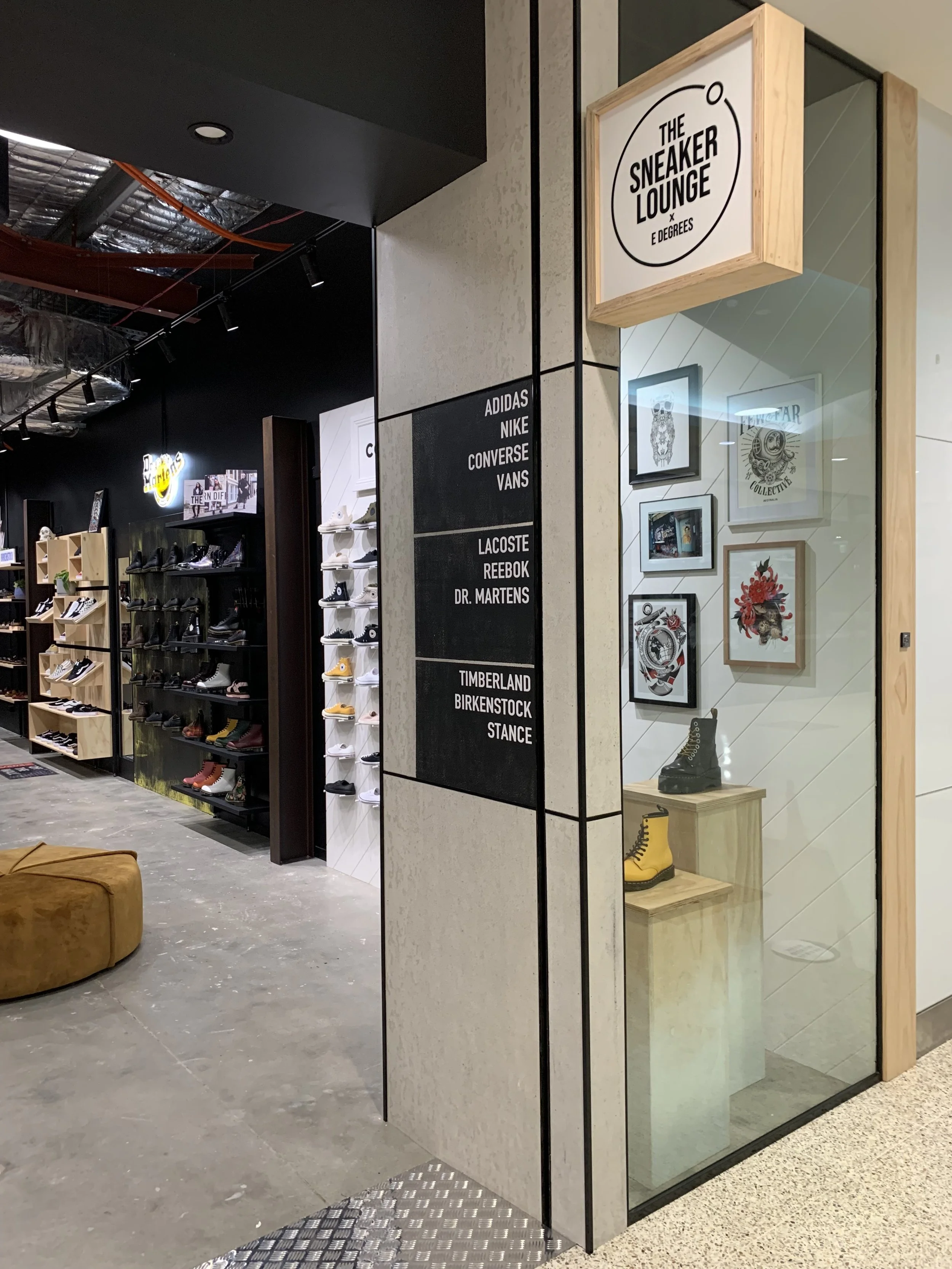Commercial Design
First impressions are critical — especially with your commercial space. Potential clients and customers make judgments within seconds of walking into your establishment.
At Meraki Built, we understand that every business is different, and we specialise in creating custom commercial spaces that perfectly reflect your business’s unique identity.
Get in touch with Meraki Built to discuss your project — we would love to hear from you.
Every Wall Has a Story To Tell
Whether you’re starting from scratch or renovating an existing space, our team will work closely with you to design and build a commercial space that perfectly reflects your brand. We’ll help bring your creative concepts to life.
We understand the importance of first impressions, and we’ll ensure that your space sends the right message to everyone who walks through the door.
Architectural Solutions You Can Trust
Whether new builds or renovations, we’ll work with you from start to finish, ensuring that your commercial construction is completed on time, on budget, and to your exact specifications.
Some of the architectural services for retail builds we offer include:
Space planning and layout
Interior design and branding
Construction project management
Builders services
Furniture, fixtures, and equipment procurement
And more!
Bringing Business, Aesthetic, and Comfort Together
A well-designed commercial space should do more than impress your clients — it should also be comfortable and functional.
At Meraki Built, we understand that creating a balance between form and function is key to designing a successful commercial space. We’ll work with you to create an aesthetically pleasing space that looks inviting and is also comfortable and practical, providing the best customer experience.
Transform Your Commercial Space
Meraki Built is a leading commercial “design and build” firm in Coffs Harbour, Mid North Coast, New South Wales. We specialise in creating custom spaces that perfectly reflect our clients’ unique brand and vision. Our team of experts has transformed office spaces, shop fit-outs, cafés, and more.
Every commercial project is unique. We take a collaborative approach with our clients to understand their vision and functional needs, creating a concept that infuses their brand identity into the build.
If you’re ready to transform your commercial space, we’re ready to help. Contact us today to learn more about our services or to schedule a consultation.
Case Study 01.
6 Lyster
An original mechanic shop transformed into a brilliant, light-filled space. The client brief was for a modern, stylish building, filled with light-filled hallways and offices.






— A word from our client —
“Being new to a commercial build we may have not understood the enormity of such an undertaking. Yet with Wayne and Chris at the forefront it happened with ease.
Meraki were easy to contact and always available. Wayne and Chris communicated extremely well between each party of owners and the various trades engaged throughout the build.”




“Their own creativity, expert workmanship and professional eye took this industrial shed we started with to a strong, stunning, highly effective office building which sits present within its city landscape.
Within our building we have two highly complimentary business spaces yet equally independent and uniquely different. Showing off Meraki’s craftsmanship.”
Case Study 02.
Sneaker Lounge
An urban industrial shoe store, the owner wanted to create a unique space, using unexpected materiality to create texture and interest.
Case Study 03.
Cafe Ophelia
A gorgeous light filled diner, with clean lines and a fresh colour palette complimented by custom built tables and seats. The result: an environment where you want to sit and enjoy a cocktail or two!
Ready to transform your commercial space?
Every commercial project is unique. Get in touch with Wayne and Chris to discuss the vision you have for your upcoming project.










